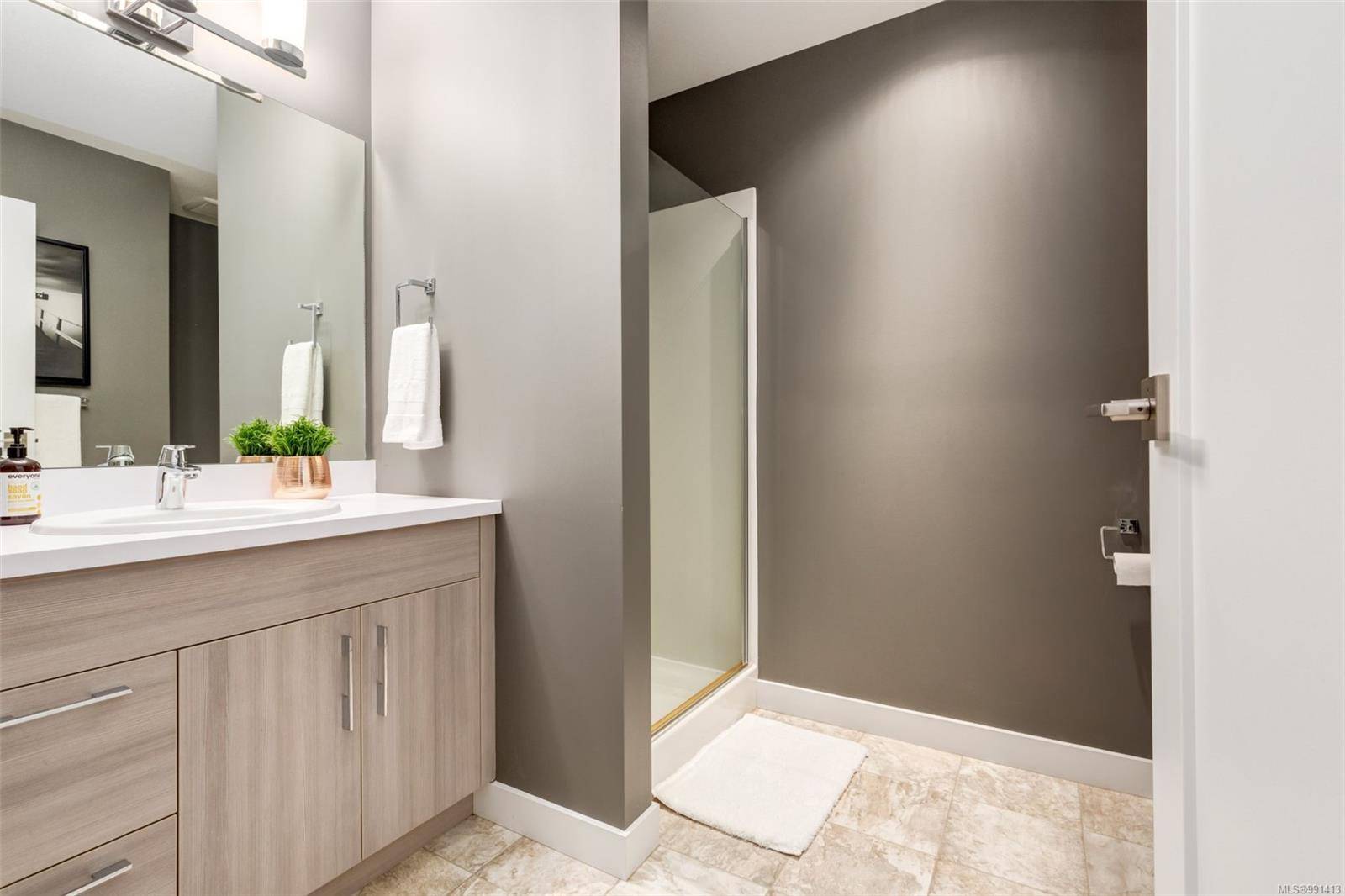$635,000
$649,900
2.3%For more information regarding the value of a property, please contact us for a free consultation.
5240 Dublin Way #111 Nanaimo, BC V9T 0H2
3 Beds
4 Baths
1,994 SqFt
Key Details
Sold Price $635,000
Property Type Townhouse
Sub Type Row/Townhouse
Listing Status Sold
Purchase Type For Sale
Square Footage 1,994 sqft
Price per Sqft $318
Subdivision Pacific Station
MLS Listing ID 991413
Sold Date 06/10/25
Style Main Level Entry with Upper Level(s)
Bedrooms 3
HOA Fees $490/mo
Rental Info Unrestricted
Year Built 2017
Annual Tax Amount $4,125
Tax Year 2024
Property Sub-Type Row/Townhouse
Property Description
Rare opportunity at Pacific Station! This spacious 3-bed, 3.5 bath townhome offers an exceptional design with a flexible layout spanning over 1,900 square feet. Upon entering the ground level, you'll find a generous entryway, a bedroom with a walk-in closet, a full 4-piece bathroom, and a converted walk-out patio. The second floor is dedicated to living space, including kitchen, a living room, a family room, and a convenient half bath. The level also boasts two decks, providing additional outdoor enjoyment. The upper floor hosts an additional 2-beds, 2-baths, and a laundry area. A standout feature of this home is that all the bedrooms come with walk-in closets. Built in 2016, this townhome is part of a 16-unit development. Each unit includes a single-car enclosed garage plus an additional parking space out front. With nearly 400 square feet of combined outdoor space across three patios/decks, there's plenty of room to relax and entertain.
Location
State BC
County Nanaimo, City Of
Area Na Pleasant Valley
Zoning CD5
Direction South
Rooms
Basement Finished
Kitchen 1
Interior
Interior Features Storage
Heating Baseboard
Cooling Wall Unit(s)
Fireplaces Number 1
Fireplaces Type Electric
Fireplace 1
Window Features Vinyl Frames
Appliance Dishwasher, F/S/W/D
Laundry In Unit
Exterior
Exterior Feature Balcony/Deck, Garden
Parking Features Garage, Open
Garage Spaces 1.0
Utilities Available Cable To Lot, Electricity To Lot, Garbage, Phone Available, Recycling, Underground Utilities
View Y/N 1
View City
Roof Type Asphalt Torch On
Total Parking Spaces 2
Building
Lot Description Central Location, Curb & Gutter, Easy Access, Landscaped, Level, No Through Road, Recreation Nearby, Shopping Nearby
Building Description Frame Wood,Insulation All,Vinyl Siding, Main Level Entry with Upper Level(s)
Faces South
Story 3
Foundation Slab
Sewer Sewer Connected
Water Municipal
Architectural Style Contemporary
Additional Building None
Structure Type Frame Wood,Insulation All,Vinyl Siding
Others
HOA Fee Include Garbage Removal,Insurance,Maintenance Grounds,Property Management,Recycling,Septic,Sewer,Water
Tax ID 029-995-213
Ownership Freehold/Strata
Acceptable Financing Must Be Paid Off
Listing Terms Must Be Paid Off
Pets Allowed Cats, Dogs, Size Limit
Read Less
Want to know what your home might be worth? Contact us for a FREE valuation!

Our team is ready to help you sell your home for the highest possible price ASAP
Bought with RE/MAX of Nanaimo





