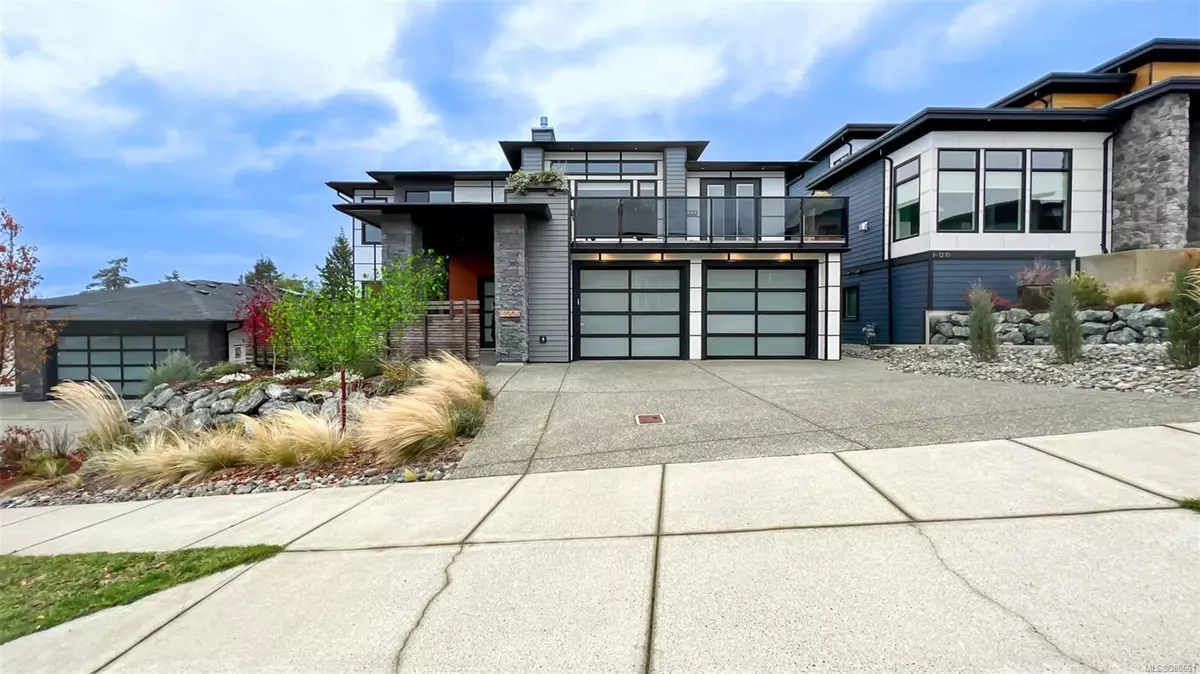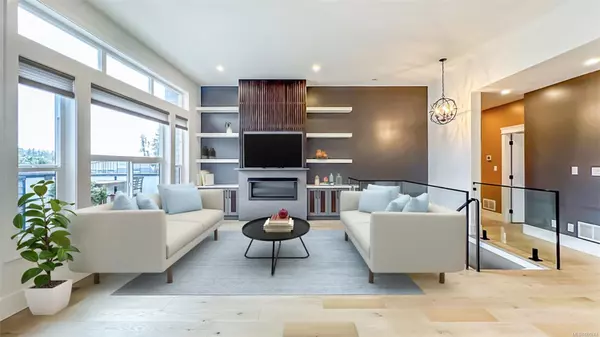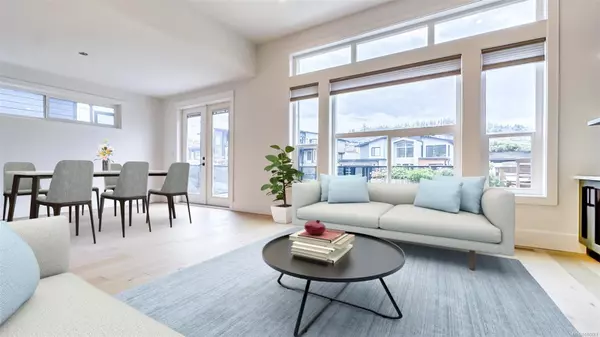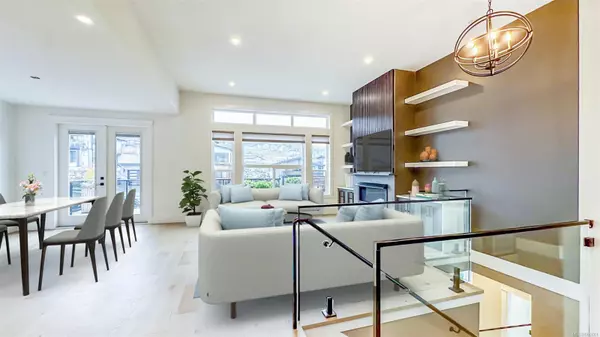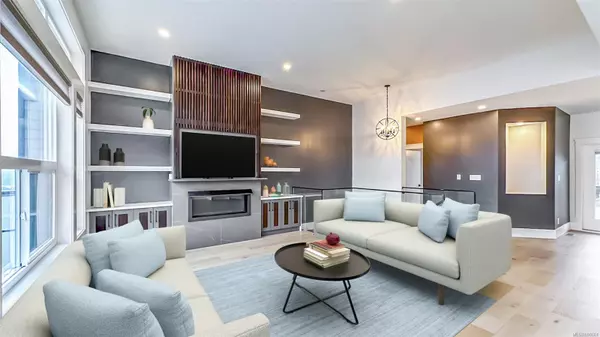$1,080,000
$1,100,000
1.8%For more information regarding the value of a property, please contact us for a free consultation.
1206 Viewtop Rd Duncan, BC V9L 0H7
5 Beds
4 Baths
2,574 SqFt
Key Details
Sold Price $1,080,000
Property Type Single Family Home
Sub Type Single Family Detached
Listing Status Sold
Purchase Type For Sale
Square Footage 2,574 sqft
Price per Sqft $419
MLS Listing ID 980661
Sold Date 02/26/25
Style Ground Level Entry With Main Up
Bedrooms 5
Rental Info Unrestricted
Year Built 2023
Annual Tax Amount $5,818
Tax Year 2022
Lot Size 7,405 Sqft
Acres 0.17
Property Sub-Type Single Family Detached
Property Description
Get the peace of mind of a new home warranty offered by a local builder using high quality finishes WITH NO GST. The perfect blend of new construction with a thoughtful owner's touch: lake & mountain views, quartz counter tops throughout, custom fencing, an architect-designed garden (Basalt paving stone pathways, maple & Clump river birch trees, irrigation, veggie planters, rhodos & marsh garden). Main level has 3 bedrms, ensuite with double sinks, spa bath & large walk-in closet. Lower level has an office or 5th bedroom, powder rm & laundry with sink PLUS a fresh (never lived in) 1 bedrm suite. Make $1400/month or enjoy extra living space for your family. Huge 22x27 garage fits 2 cars, a trailer AND a workshop + a level 2 EV charger. Other upgrades: custom fireplace & cabinet built-ins, motorized blinds, AC, Hot water on demand, Dual system electric/gas heat pump. 2mins to Maple Bay elementary, 10mins to all the amenities of Duncan proper. Reach out to view!
Location
State BC
County North Cowichan, Municipality Of
Area Du East Duncan
Zoning CD18
Direction South
Rooms
Basement Finished, Full, Walk-Out Access
Main Level Bedrooms 3
Kitchen 2
Interior
Interior Features Breakfast Nook, Dining/Living Combo, French Doors
Heating Heat Pump, Natural Gas
Cooling Air Conditioning
Flooring Mixed
Fireplaces Number 1
Fireplaces Type Gas
Equipment Central Vacuum Roughed-In, Electric Garage Door Opener, Other Improvements
Fireplace 1
Window Features Vinyl Frames
Appliance Dishwasher, Dryer, Garburator, Oven/Range Electric, Refrigerator, Washer
Laundry In House
Exterior
Exterior Feature Balcony/Deck, Fencing: Full, Garden
Garage Spaces 2.0
View Y/N 1
View Mountain(s), Lake
Roof Type Fibreglass Shingle
Total Parking Spaces 5
Building
Lot Description Family-Oriented Neighbourhood
Building Description Brick,Cement Fibre,Frame Wood,Insulation All, Ground Level Entry With Main Up
Faces South
Foundation Poured Concrete
Sewer Sewer Connected
Water Municipal
Architectural Style Contemporary
Structure Type Brick,Cement Fibre,Frame Wood,Insulation All
Others
Restrictions Building Scheme,Easement/Right of Way,Restrictive Covenants
Tax ID 031-047-858
Ownership Freehold
Pets Allowed Aquariums, Birds, Caged Mammals, Cats, Dogs
Read Less
Want to know what your home might be worth? Contact us for a FREE valuation!

Our team is ready to help you sell your home for the highest possible price ASAP
Bought with eXp Realty


