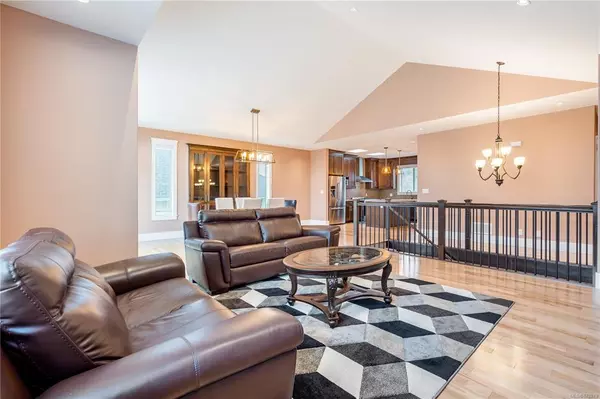$1,040,000
$959,000
8.4%For more information regarding the value of a property, please contact us for a free consultation.
5790 Linyard Rd Nanaimo, BC V9T 0G6
6 Beds
4 Baths
3,390 SqFt
Key Details
Sold Price $1,040,000
Property Type Single Family Home
Sub Type Single Family Detached
Listing Status Sold
Purchase Type For Sale
Square Footage 3,390 sqft
Price per Sqft $306
MLS Listing ID 870879
Sold Date 06/28/21
Style Ground Level Entry With Main Up
Bedrooms 6
Rental Info Unrestricted
Year Built 2018
Annual Tax Amount $5,370
Tax Year 2020
Lot Size 6,534 Sqft
Acres 0.15
Property Sub-Type Single Family Detached
Property Description
Better than new desirable Linley Valley home! No GST. Built in 2018, this 3390 sqft beautiful house is seldom lived by the current owner. Entering from the main door, there are a huge guest room or office and a 4 pieces bathroom on this floor. Main floor is comprised of living room and dining room with vaulted ceiling, modern kitchen having big island and quarts countertop, master bdrms with high end 5 pieces ensuite, two more good sized bdrms and the main bathrm. With beautiful hardwood flooring all around, gas fireplace, heat hump, and two decks, this home is offering you nothing but comfortable western life style. Downstairs two bedrm legal suite is with good income with its own hydro meters/hot water tank/laundry, easy care laminate flooring and etc. The fully fenced backyard is back to the woods which give you more privacy and natural viewing. The front landscaped garden is equipped with irrigation and the newly build community playground just in a stone throw away.
Location
State BC
County Nanaimo, City Of
Area Na North Nanaimo
Zoning R10
Direction South
Rooms
Basement Crawl Space
Main Level Bedrooms 3
Kitchen 2
Interior
Interior Features Dining Room, Eating Area, French Doors, Storage
Heating Forced Air, Heat Pump, Natural Gas
Cooling Air Conditioning
Flooring Hardwood, Laminate, Mixed, Tile
Fireplaces Number 1
Fireplaces Type Gas
Fireplace 1
Window Features Blinds,Screens,Skylight(s),Vinyl Frames
Appliance Dishwasher, F/S/W/D, Oven/Range Electric, Oven/Range Gas
Laundry In House, In Unit
Exterior
Exterior Feature Balcony, Balcony/Deck, Fenced, Fencing: Full, Garden, Playground, Sprinkler System
Parking Features Driveway, Garage Double
Garage Spaces 2.0
Utilities Available Cable To Lot, Electricity To Lot, Garbage, Natural Gas To Lot, Phone To Lot, Recycling
View Y/N 1
View Valley
Roof Type Asphalt Shingle
Total Parking Spaces 4
Building
Lot Description Central Location, Family-Oriented Neighbourhood, Landscaped, No Through Road, Quiet Area, Recreation Nearby, Shopping Nearby
Building Description Frame Wood,Insulation All,Insulation: Ceiling,Insulation: Walls, Ground Level Entry With Main Up
Faces South
Foundation Slab
Sewer Sewer Connected
Water Municipal
Additional Building Exists
Structure Type Frame Wood,Insulation All,Insulation: Ceiling,Insulation: Walls
Others
Tax ID 030-028-159
Ownership Freehold
Pets Allowed Aquariums, Birds, Caged Mammals, Cats, Dogs, Yes
Read Less
Want to know what your home might be worth? Contact us for a FREE valuation!

Our team is ready to help you sell your home for the highest possible price ASAP
Bought with RE/MAX Of Nanaimo






