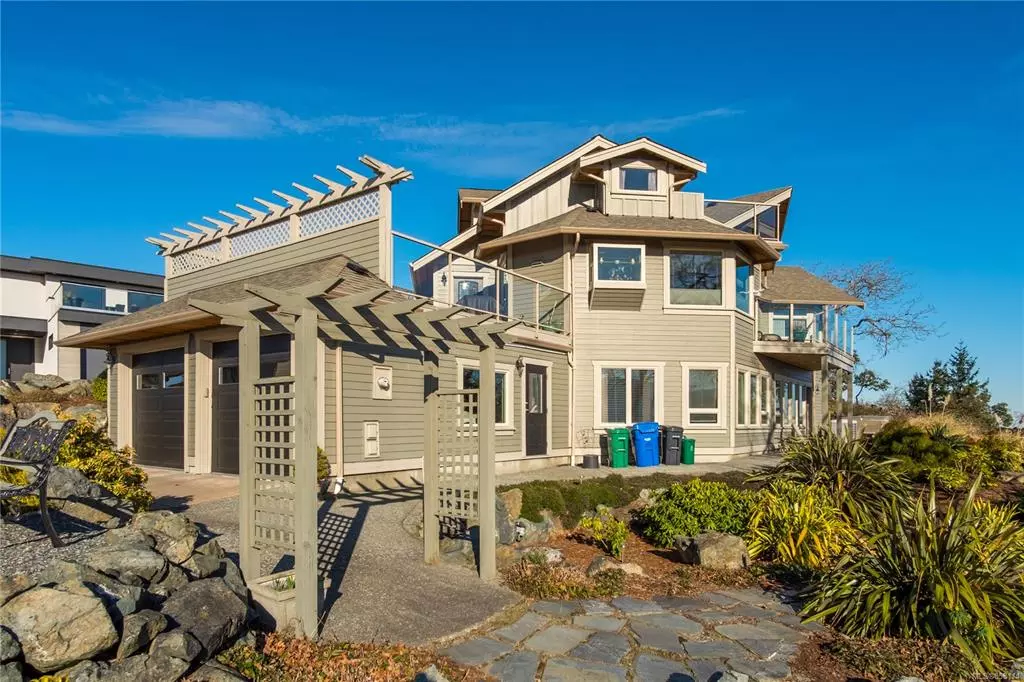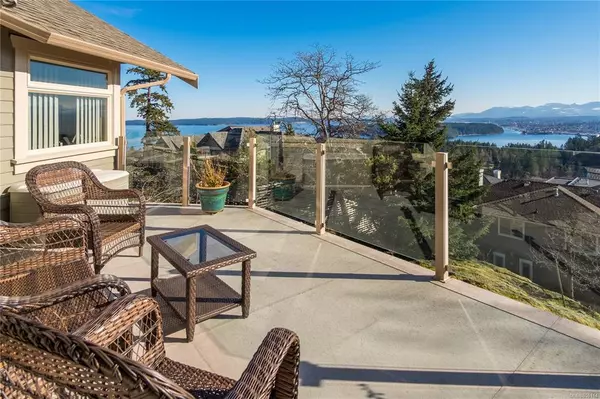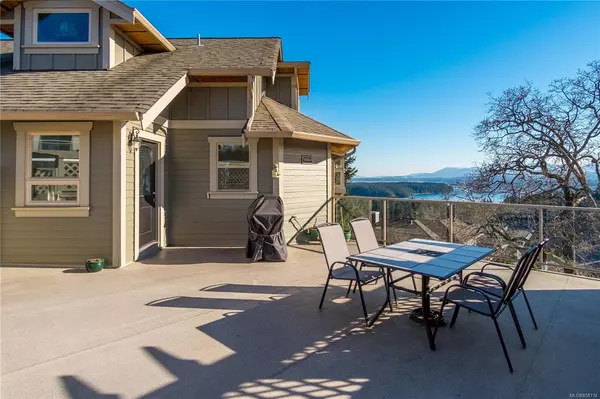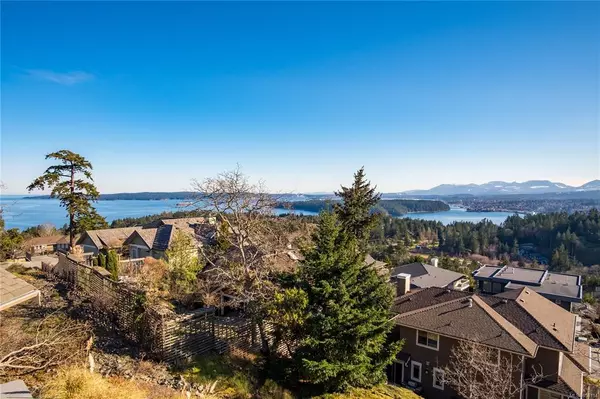$1,049,000
$1,049,000
For more information regarding the value of a property, please contact us for a free consultation.
3744 Glen Oaks Dr Nanaimo, BC V9T 6H2
3 Beds
3 Baths
2,644 SqFt
Key Details
Sold Price $1,049,000
Property Type Single Family Home
Sub Type Single Family Detached
Listing Status Sold
Purchase Type For Sale
Square Footage 2,644 sqft
Price per Sqft $396
Subdivision Glen Oaks
MLS Listing ID 858114
Sold Date 11/26/20
Style Main Level Entry with Lower Level(s)
Bedrooms 3
Rental Info Unrestricted
Year Built 2006
Annual Tax Amount $6,137
Tax Year 2019
Lot Size 0.280 Acres
Acres 0.28
Property Sub-Type Single Family Detached
Property Description
Grand Southern views, casual elegance & natural landscape grace this Jack Anderson designed residence in spectacular Glen Oaks. Nanaimo's premier executive enclave, perched high above the city on a 1/4-acre lot to maximize its many ocean, city & mountain views. On entry the 1st impression is the view through the soaring arched living room windows. The fireplace and TV & audio center are encased in beautiful custom-made fir cabinetry. Kitchen also has custom designed eucalyptus cupboards & island with wine rack & granite counter tops. Main floor master bedroom is nicely tucked away from the main living area. Adjacent is a massive office/bedroom with double built-in custom desks equally enjoying the beautiful views. Large outside patio & parking spot for visitors. Enjoy a cocktail on one of the 5 decks & patios. Retreat to the loft also with its own private deck or have family fun in the lower level games room, wet bar & exercise area. Home is complete with elevator for main and down.
Location
State BC
County Nanaimo, City Of
Area Na Hammond Bay
Zoning R1
Direction North
Rooms
Basement Finished, Partial
Main Level Bedrooms 1
Kitchen 1
Interior
Heating Electric, Heat Pump
Cooling Air Conditioning, Central Air
Flooring Mixed
Fireplaces Number 1
Fireplaces Type Electric
Equipment Central Vacuum
Fireplace 1
Laundry In House
Exterior
Exterior Feature Low Maintenance Yard
Parking Features Garage, RV Access/Parking
Garage Spaces 1.0
Utilities Available Underground Utilities
View Y/N 1
View City, Mountain(s), Ocean
Roof Type Asphalt Shingle
Total Parking Spaces 4
Building
Lot Description Landscaped, No Through Road, Private, Quiet Area, Southern Exposure
Building Description Cement Fibre,Frame,Insulation: Ceiling,Insulation: Walls, Main Level Entry with Lower Level(s)
Faces North
Foundation Yes
Sewer Sewer To Lot
Water Municipal
Structure Type Cement Fibre,Frame,Insulation: Ceiling,Insulation: Walls
Others
Restrictions Building Scheme,Easement/Right of Way
Tax ID 023-010-398
Ownership Freehold
Pets Allowed Aquariums, Birds, Caged Mammals, Cats, Dogs, Yes
Read Less
Want to know what your home might be worth? Contact us for a FREE valuation!

Our team is ready to help you sell your home for the highest possible price ASAP
Bought with RE/MAX Of Nanaimo





