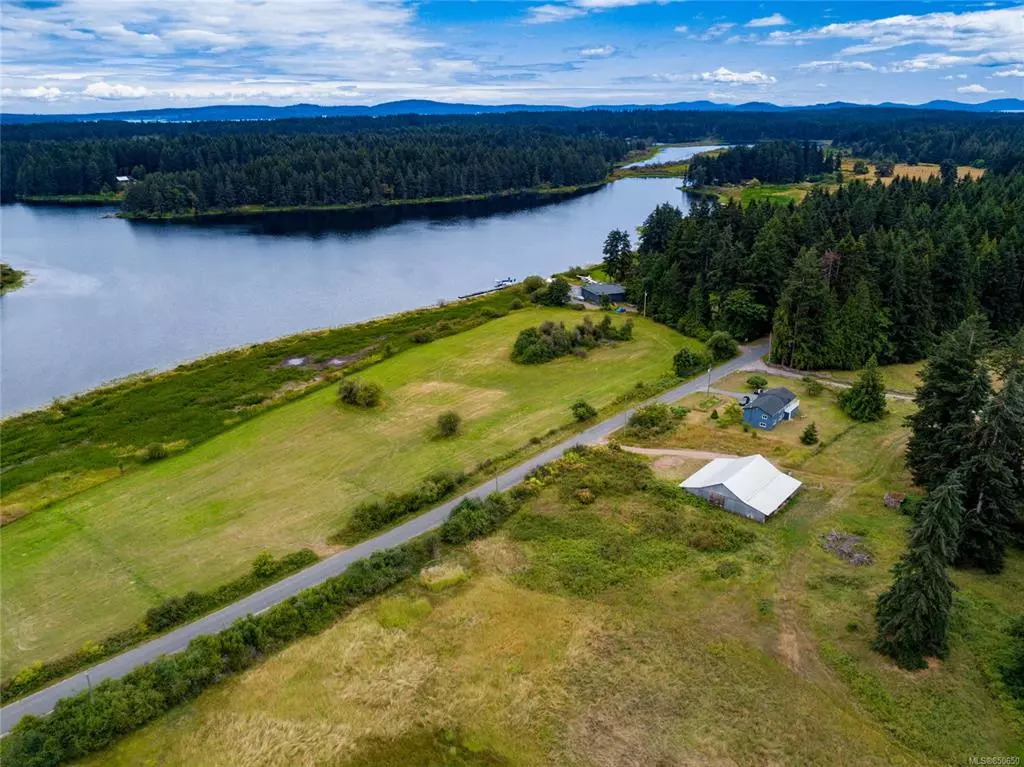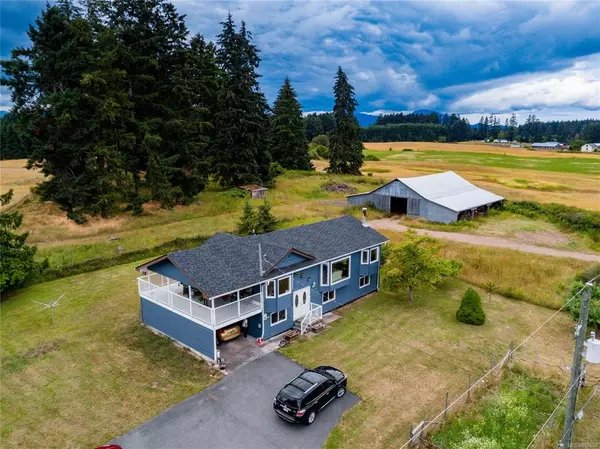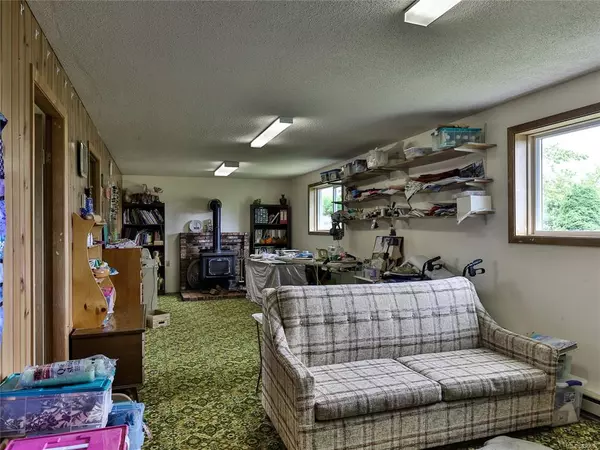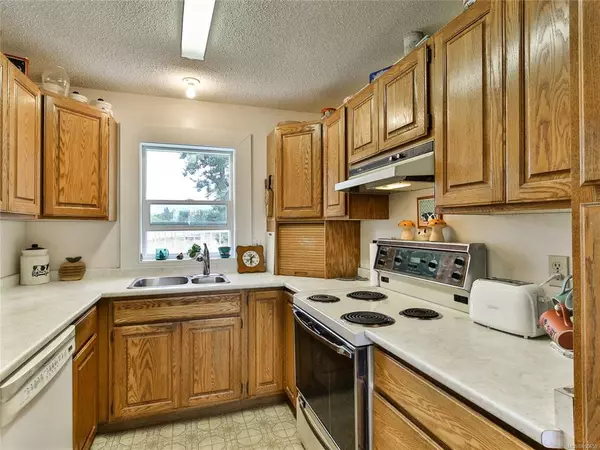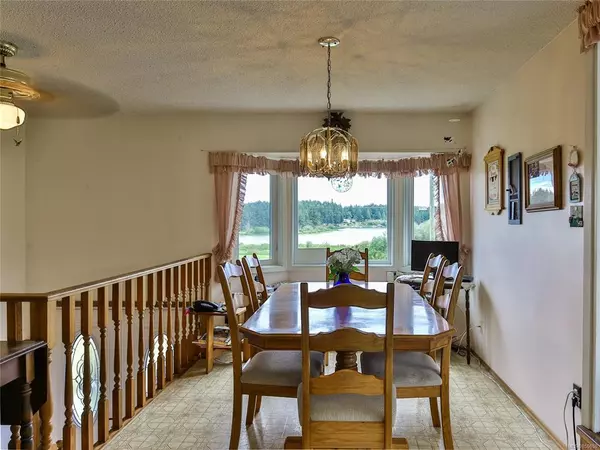$1,050,000
$1,149,000
8.6%For more information regarding the value of a property, please contact us for a free consultation.
2691 Quennell Rd Nanaimo, BC V9X 1K4
5 Beds
2 Baths
2,310 SqFt
Key Details
Sold Price $1,050,000
Property Type Single Family Home
Sub Type Single Family Detached
Listing Status Sold
Purchase Type For Sale
Square Footage 2,310 sqft
Price per Sqft $454
MLS Listing ID 850650
Sold Date 11/09/20
Style Split Entry
Bedrooms 5
Rental Info Unrestricted
Year Built 1962
Annual Tax Amount $832
Tax Year 2020
Lot Size 43.100 Acres
Acres 43.1
Property Sub-Type Single Family Detached
Property Description
With 43 acres of open rolling fields overlooking Quennell Lake & the surrounding farms, 2691 Quennell Road has the space to accommodate your farm life dreams, both big and small! Located in the rural community of Cedar just minutes south of Nanaimo on beautiful Vancouver Island, this piece of property & much of the surrounding area had been in the hands of the same farming family since 1962. The house on the property measures 2310 square feet over two levels, with 5 bedrooms, 2 bathrooms & plenty of shared living space. The bay windows on the upper level allow for lots of light & wonderful views of the lake from every room on the front of the house. The cozy family room on the lower level boasts an energy efficient Pioneer woodstove for those cold winter evenings. The big ticket items of the home have recently been replaced including the roof, siding, windows, the large deck as well as exterior doors. Data & measurements provided are approximate & should be verified if important.
Location
State BC
County Nanaimo Regional District
Area Na Cedar
Zoning AG1
Direction Northeast
Rooms
Other Rooms Barn(s)
Basement Partially Finished
Main Level Bedrooms 3
Kitchen 1
Interior
Interior Features Dining Room, Storage, Workshop
Heating Baseboard, Electric, Wood
Cooling None
Flooring Mixed
Fireplaces Number 1
Fireplaces Type Family Room, Wood Stove
Fireplace 1
Window Features Bay Window(s),Screens
Appliance F/S/W/D
Laundry In House
Exterior
Exterior Feature Balcony/Deck
Carport Spaces 1
Utilities Available Cable Available, Electricity Available, Garbage, Phone Available, Recycling
View Y/N 1
View Lake
Roof Type Asphalt Shingle
Total Parking Spaces 1
Building
Lot Description Acreage, Rural Setting
Building Description Frame Wood,Insulation All,Vinyl Siding, Split Entry
Faces Northeast
Foundation Poured Concrete
Sewer Septic System
Water Well: Drilled
Additional Building None
Structure Type Frame Wood,Insulation All,Vinyl Siding
Others
Restrictions ALR: Yes
Tax ID 005-470-391
Ownership Freehold
Acceptable Financing None
Listing Terms None
Pets Allowed Yes
Read Less
Want to know what your home might be worth? Contact us for a FREE valuation!

Our team is ready to help you sell your home for the highest possible price ASAP
Bought with RE/MAX of Nanaimo

