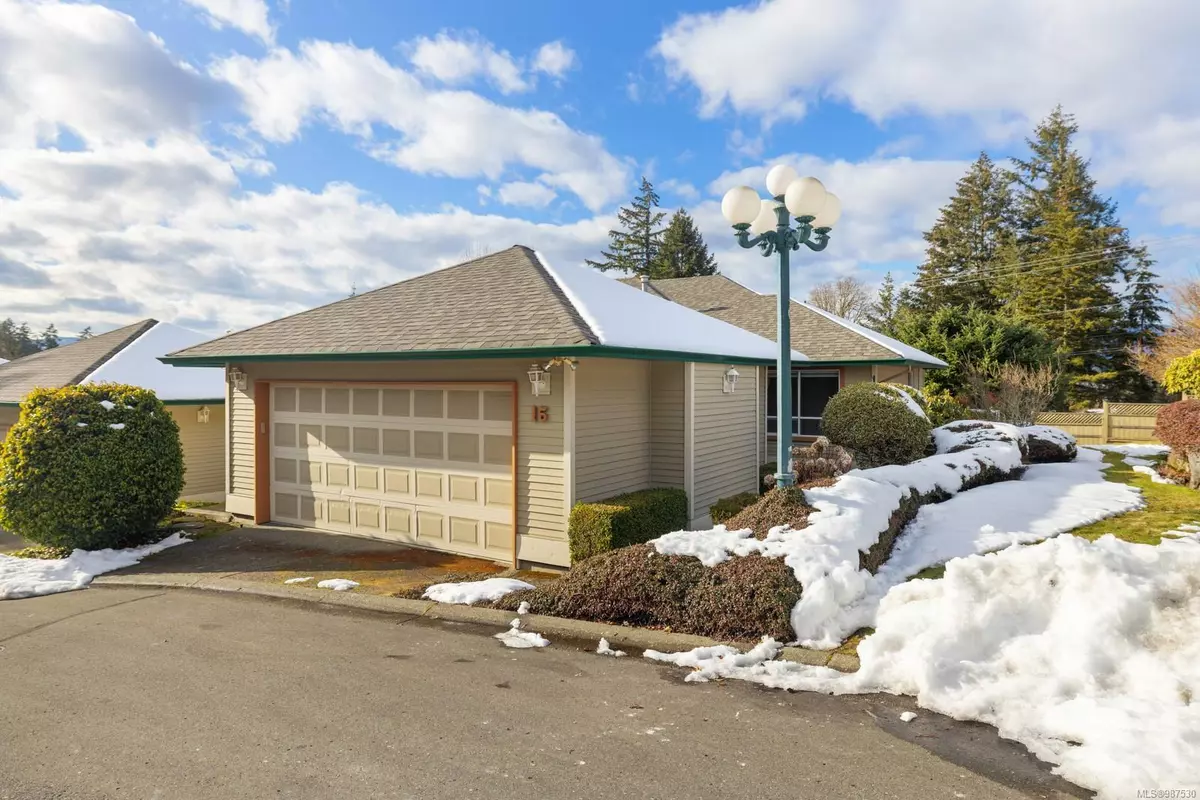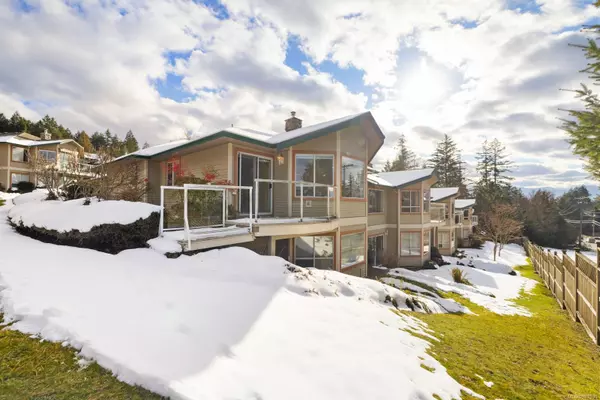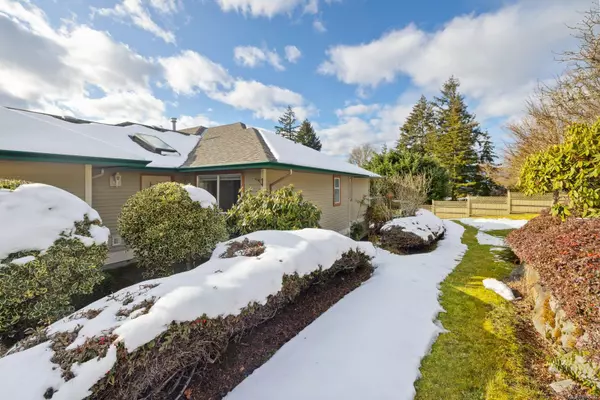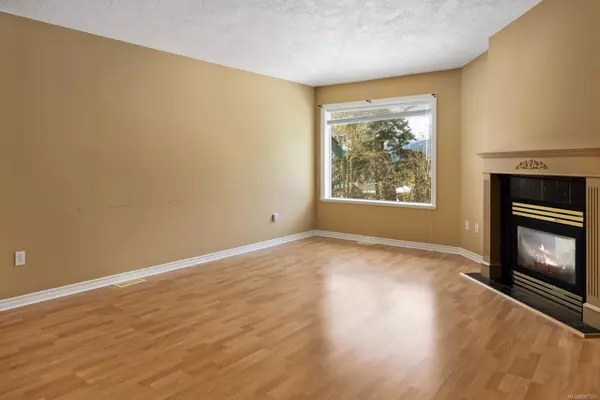6000 St. Ann's Dr #15 Duncan, BC V9L 5T1
3 Beds
3 Baths
2,264 SqFt
UPDATED:
02/21/2025 01:14 PM
Key Details
Property Type Townhouse
Sub Type Row/Townhouse
Listing Status Active
Purchase Type For Sale
Square Footage 2,264 sqft
Price per Sqft $260
Subdivision Rockwood Terrace
MLS Listing ID 987530
Style Main Level Entry with Lower Level(s)
Bedrooms 3
Condo Fees $647/mo
Rental Info Some Rentals
Year Built 1998
Annual Tax Amount $3,996
Tax Year 2024
Lot Size 2,613 Sqft
Acres 0.06
Property Sub-Type Row/Townhouse
Property Description
Location
State BC
County North Cowichan, Municipality Of
Area Duncan
Zoning R-6
Rooms
Basement Partially Finished
Main Level Bedrooms 2
Kitchen 1
Interior
Heating Forced Air, Natural Gas
Cooling None
Flooring Mixed
Fireplaces Number 2
Fireplaces Type Gas
Fireplace Yes
Appliance Dishwasher, F/S/W/D
Heat Source Forced Air, Natural Gas
Laundry In Unit
Exterior
Exterior Feature Balcony/Patio
Parking Features Garage Double, Guest
Garage Spaces 2.0
Roof Type Asphalt Shingle
Total Parking Spaces 7
Building
Lot Description Adult-Oriented Neighbourhood, Marina Nearby
Faces East
Entry Level 2
Foundation Poured Concrete
Sewer Sewer Connected
Water Municipal
Structure Type Insulation: Ceiling,Insulation: Walls
Others
Pets Allowed Yes
HOA Fee Include Property Management
Tax ID 023-911-344
Ownership Freehold/Strata
Miscellaneous Deck/Patio,Garage,Private Garden
Pets Allowed Aquariums, Birds, Caged Mammals, Cats, Dogs, Number Limit, Size Limit
Virtual Tour https://www.youtube.com/watch?v=IyCXt8ykxIg






