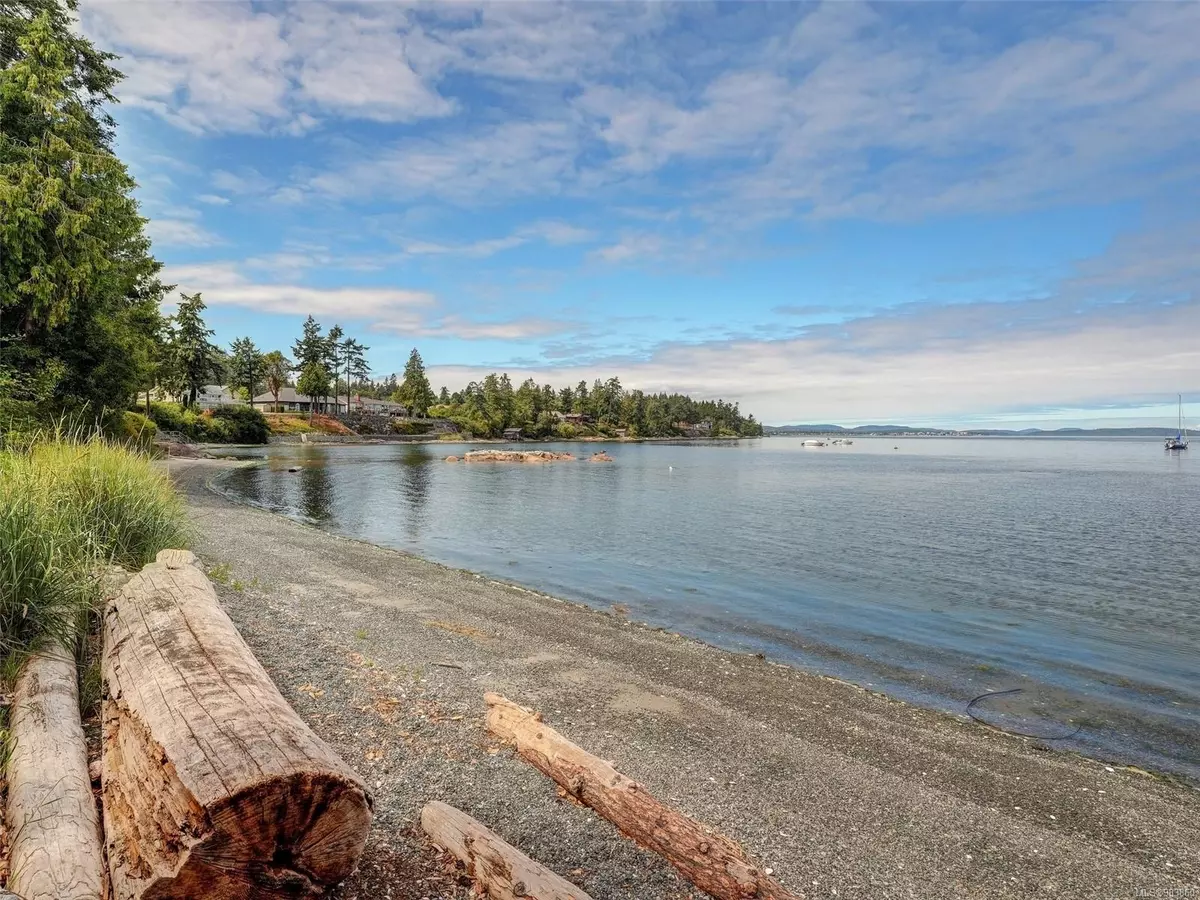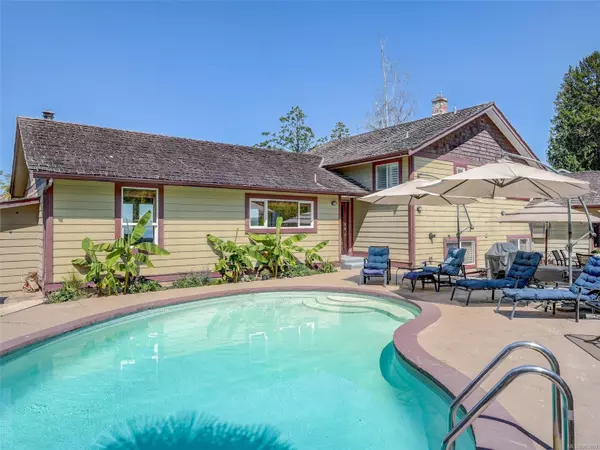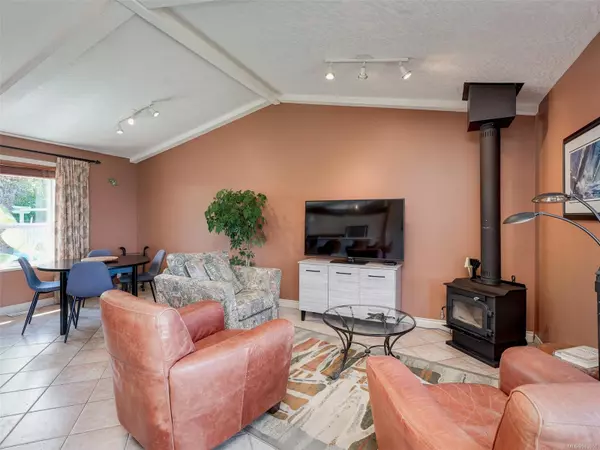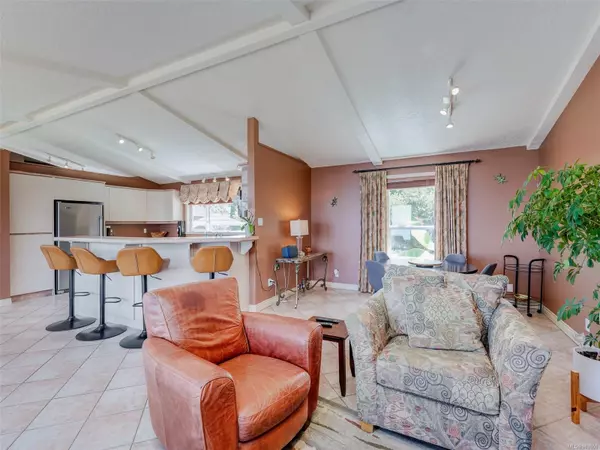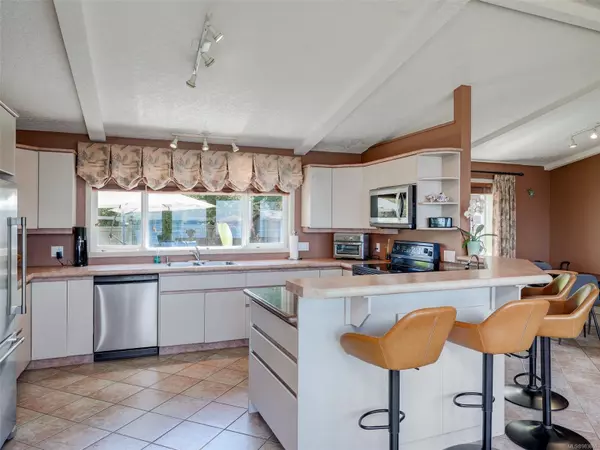2606 James Island Rd Central Saanich, BC V8M 1V4
5 Beds
4 Baths
2,743 SqFt
UPDATED:
01/16/2025 12:46 PM
Key Details
Property Type Single Family Home
Sub Type Single Family Detached
Listing Status Active
Purchase Type For Sale
Square Footage 2,743 sqft
Price per Sqft $856
MLS Listing ID 983860
Style Main Level Entry with Lower/Upper Lvl(s)
Bedrooms 5
Year Built 1962
Annual Tax Amount $10,191
Tax Year 2023
Lot Size 0.460 Acres
Acres 0.46
Property Sub-Type Single Family Detached
Property Description
Location
State BC
County Capital Regional District
Area Central Saanich
Rooms
Other Rooms Storage Shed
Basement Crawl Space
Kitchen 1
Interior
Interior Features Breakfast Nook, Dining/Living Combo, Eating Area, Soaker Tub, Vaulted Ceiling(s)
Heating Forced Air, Natural Gas
Cooling None
Flooring Carpet, Tile
Fireplaces Number 1
Fireplaces Type Living Room, Wood Stove
Equipment Central Vacuum Roughed-In, Pool Equipment, Sump Pump
Fireplace Yes
Window Features Blinds,Insulated Windows,Screens,Window Coverings
Appliance Dishwasher, F/S/W/D, Garburator
Heat Source Forced Air, Natural Gas
Laundry In House
Exterior
Exterior Feature Balcony/Patio, Fencing: Partial, Swimming Pool
Parking Features Attached, Driveway, Garage Double, RV Access/Parking
Garage Spaces 2.0
Utilities Available Cable To Lot, Electricity To Lot, Natural Gas To Lot, Recycling
Waterfront Description Ocean
View Y/N Yes
View Ocean
Roof Type Wood
Accessibility Ground Level Main Floor
Handicap Access Ground Level Main Floor
Total Parking Spaces 5
Building
Lot Description Curb & Gutter, Level, Private, Rectangular Lot
Faces South
Foundation Poured Concrete
Sewer Sewer Connected
Water Municipal
Architectural Style West Coast
Structure Type Frame Wood,Insulation: Ceiling,Insulation: Walls
Others
Pets Allowed Yes
Restrictions ALR: No,Building Scheme
Tax ID 004-290-852
Ownership Freehold
Acceptable Financing Purchaser To Finance
Listing Terms Purchaser To Finance
Pets Allowed Aquariums, Birds, Caged Mammals, Cats, Dogs
Virtual Tour https://listing.uplist.ca/McMullen-Homes-Team-2606-James-Island-Rd


