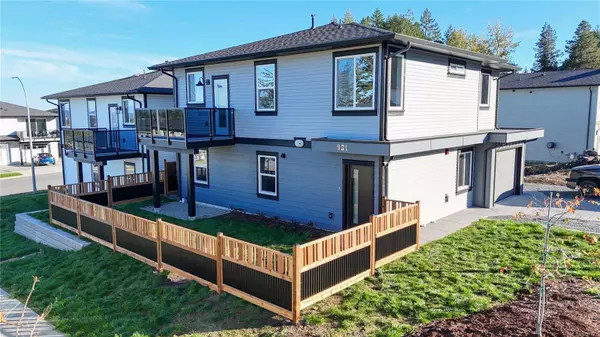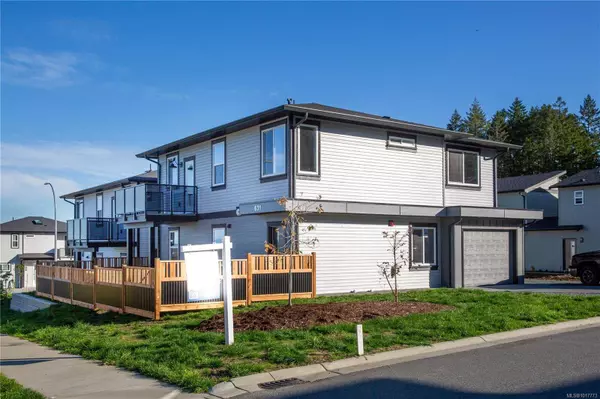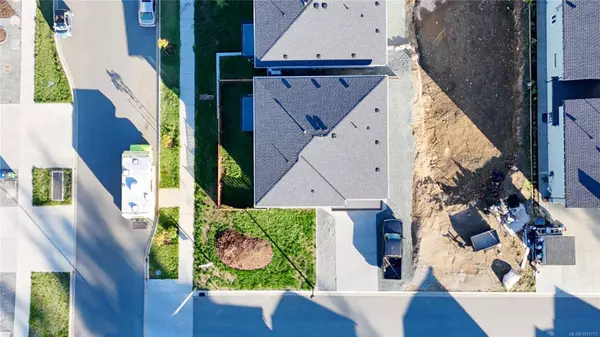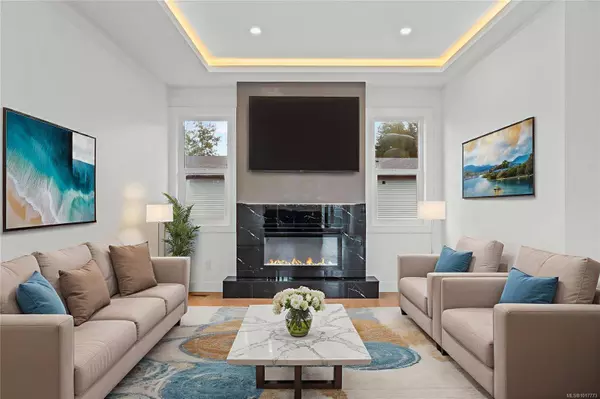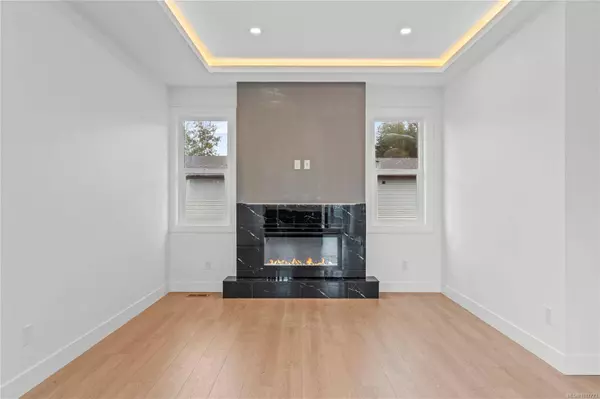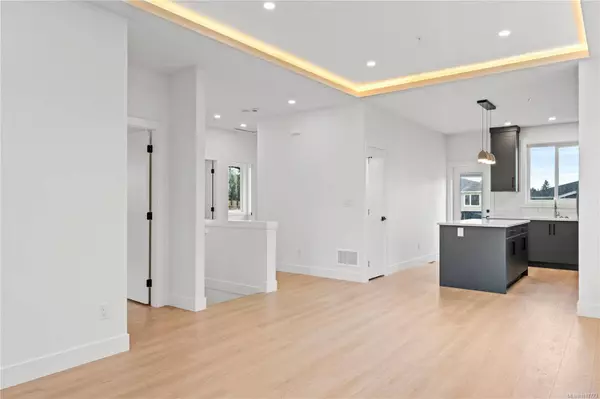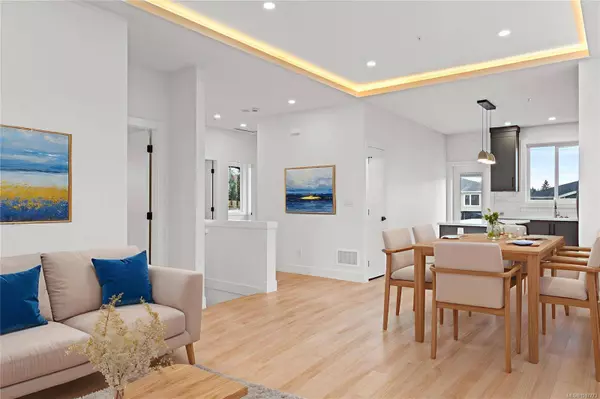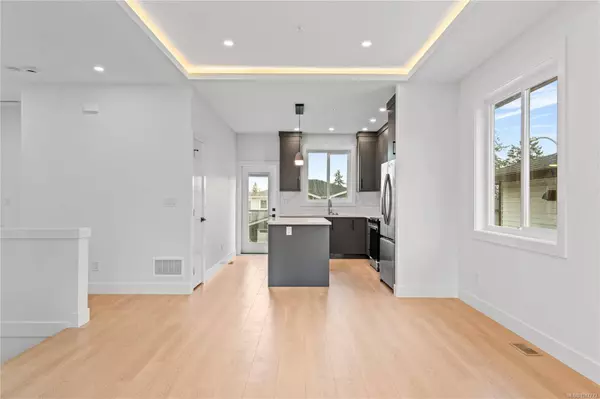
GALLERY
PROPERTY DETAIL
Key Details
Property Type Single Family Home
Sub Type Single Family Detached
Listing Status Active
Purchase Type For Sale
Square Footage 1, 996 sqft
Price per Sqft $443
Subdivision Strata Plan Epp112565
MLS Listing ID 1017773
Style Ground Level Entry With Main Up
Bedrooms 5
Rental Info Some Rentals
Year Built 2025
Tax Year 2025
Lot Size 3,484 Sqft
Acres 0.08
Property Sub-Type Single Family Detached
Location
State BC
County Nanaimo, City Of
Area Na South Nanaimo
Rooms
Basement Finished
Main Level Bedrooms 3
Kitchen 2
Building
Building Description Insulation All, Fire Sprinklers
Faces North
Entry Level 2
Foundation Poured Concrete
Sewer Sewer Connected
Water Municipal
Structure Type Insulation All
Interior
Interior Features Closet Organizer
Heating Forced Air, Heat Pump
Cooling Air Conditioning
Flooring Mixed
Fireplaces Number 1
Fireplaces Type Electric, Living Room
Fireplace Yes
Appliance F/S/W/D
Heat Source Forced Air, Heat Pump
Laundry In House, In Unit
Exterior
Exterior Feature Balcony/Deck, Fenced
Parking Features Driveway, Garage
Garage Spaces 1.0
Roof Type Asphalt Shingle
Accessibility Ground Level Main Floor
Handicap Access Ground Level Main Floor
Total Parking Spaces 1
Others
Pets Allowed Yes
Tax ID 032-617-097
Ownership Freehold/Strata
Miscellaneous Deck/Patio,Garage
Pets Allowed Aquariums, Birds, Caged Mammals, Cats, Dogs, Number Limit, Size Limit
Virtual Tour https://www.youtube.com/watch?v=G1G2HVTcJO0&t=3s

