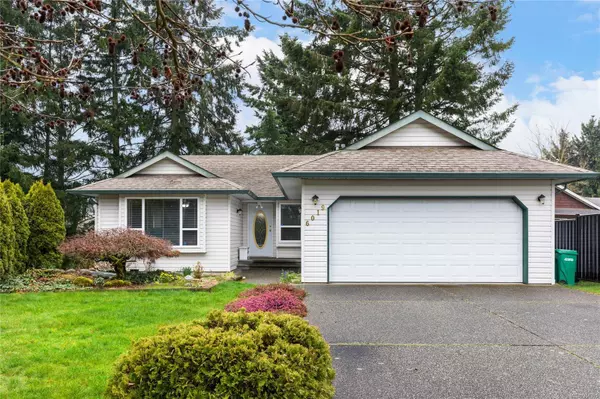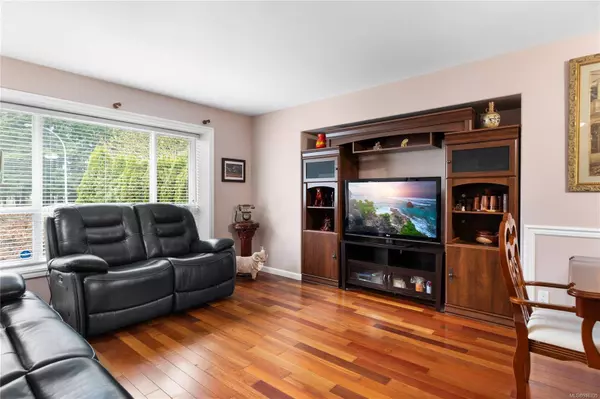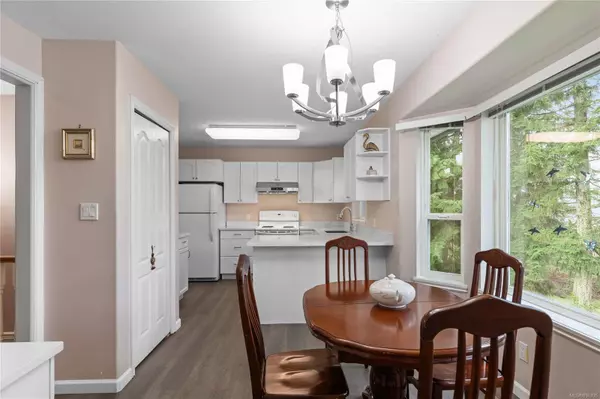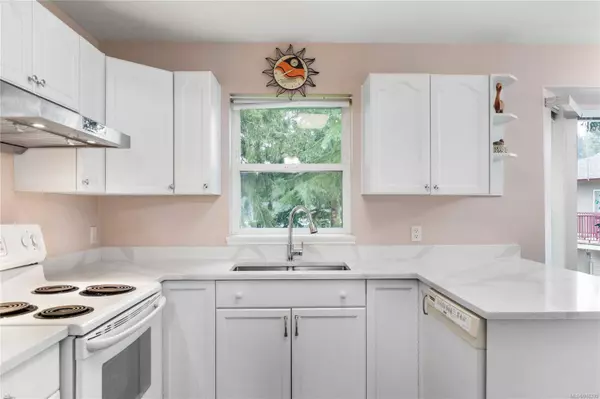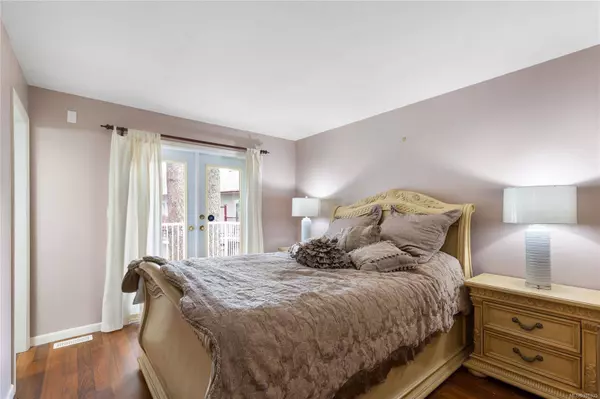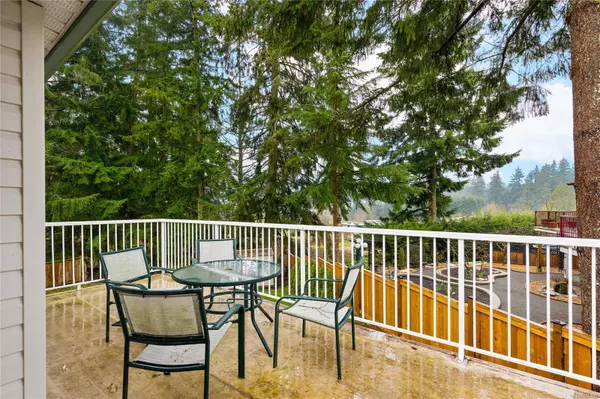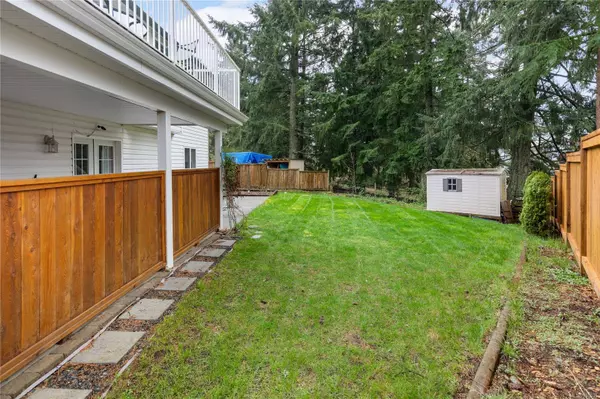
GALLERY
PROPERTY DETAIL
Key Details
Sold Price $850,0001.2%
Property Type Single Family Home
Sub Type Single Family Detached
Listing Status Sold
Purchase Type For Sale
Square Footage 2, 348 sqft
Price per Sqft $362
MLS Listing ID 986335
Sold Date 06/18/25
Style Main Level Entry with Lower Level(s)
Bedrooms 6
Rental Info Unrestricted
Year Built 1996
Annual Tax Amount $4,955
Tax Year 2023
Lot Size 8,276 Sqft
Acres 0.19
Property Sub-Type Single Family Detached
Location
State BC
County Nanaimo, City Of
Area Na Pleasant Valley
Zoning R5
Direction Northeast
Rooms
Other Rooms Storage Shed
Basement Finished, Full, Walk-Out Access
Main Level Bedrooms 3
Kitchen 1
Building
Lot Description Cul-de-sac, Easy Access, Family-Oriented Neighbourhood, No Through Road, Park Setting, Quiet Area, Recreation Nearby, Shopping Nearby
Building Description Frame Wood,Vinyl Siding, Main Level Entry with Lower Level(s)
Faces Northeast
Foundation Poured Concrete
Sewer Sewer Connected
Water Municipal
Structure Type Frame Wood,Vinyl Siding
Interior
Interior Features Breakfast Nook, Ceiling Fan(s), Dining Room
Heating Forced Air, Natural Gas
Cooling None
Flooring Hardwood, Mixed
Fireplaces Number 1
Fireplaces Type Family Room, Gas
Equipment Central Vacuum
Fireplace 1
Window Features Bay Window(s)
Appliance F/S/W/D, See Remarks
Laundry In House
Exterior
Exterior Feature Balcony/Deck, Fencing: Partial, Garden, Low Maintenance Yard, Playground
Parking Features Driveway, Garage Double
Garage Spaces 2.0
Roof Type Asphalt Shingle
Total Parking Spaces 2
Others
Tax ID 023-162-899
Ownership Freehold
Pets Allowed Aquariums, Birds, Caged Mammals, Cats, Dogs

