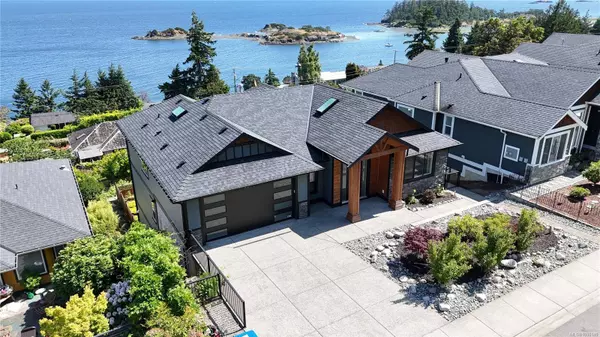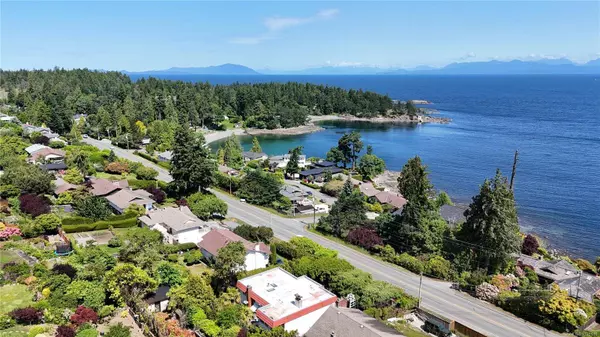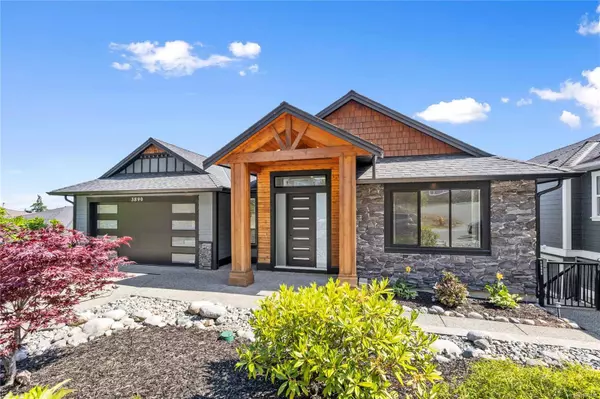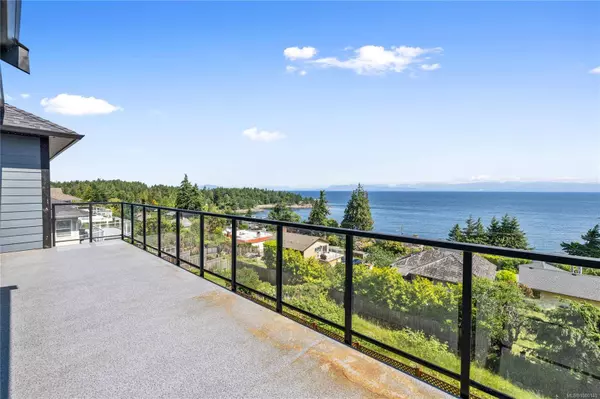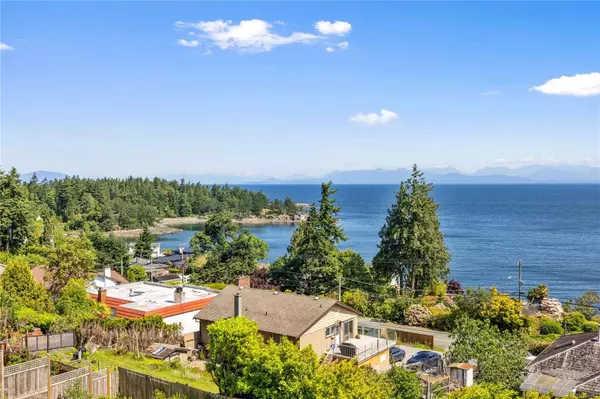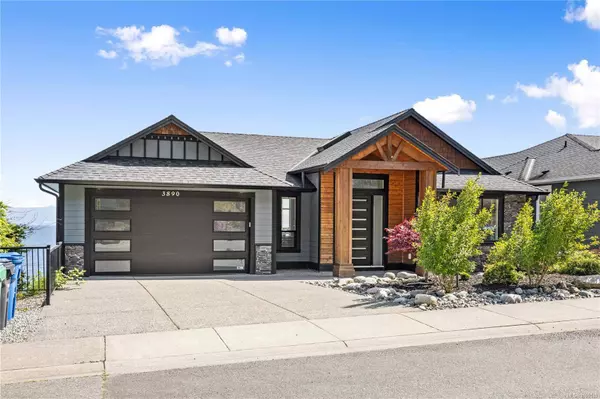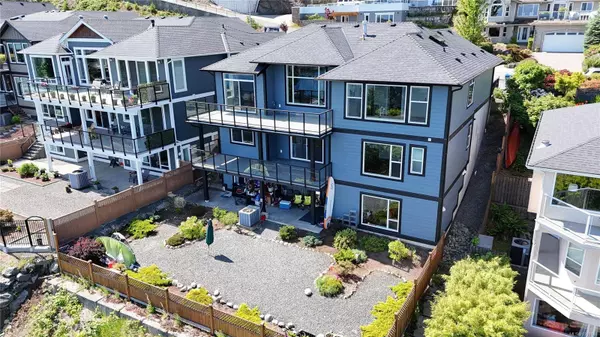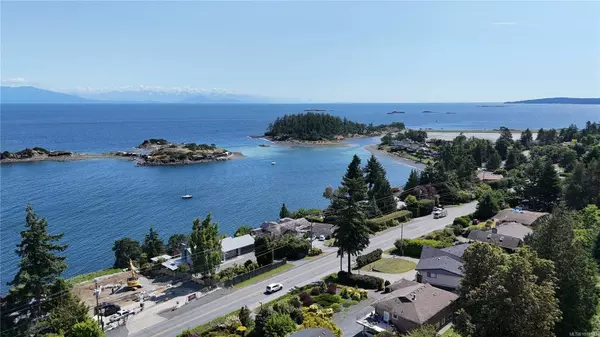
GALLERY
PROPERTY DETAIL
Key Details
Sold Price $1,545,0008.0%
Property Type Single Family Home
Sub Type Single Family Detached
Listing Status Sold
Purchase Type For Sale
Square Footage 4, 162 sqft
Price per Sqft $371
MLS Listing ID 1000140
Sold Date 07/14/25
Style Main Level Entry with Lower Level(s)
Bedrooms 7
Rental Info Unrestricted
Year Built 2016
Annual Tax Amount $8,282
Tax Year 2024
Lot Size 8,712 Sqft
Acres 0.2
Property Sub-Type Single Family Detached
Location
State BC
County Nanaimo, City Of
Area Na North Nanaimo
Zoning R5
Direction Southwest
Rooms
Basement Finished
Main Level Bedrooms 2
Kitchen 3
Building
Lot Description Landscaped, No Through Road, Quiet Area
Building Description Frame Wood,Insulation: Ceiling,Insulation: Walls,Stone,Wood, Main Level Entry with Lower Level(s)
Faces Southwest
Foundation Poured Concrete
Sewer Sewer Connected
Water Municipal
Additional Building Exists
Structure Type Frame Wood,Insulation: Ceiling,Insulation: Walls,Stone,Wood
Interior
Interior Features Bar, Dining/Living Combo
Heating Electric, Heat Pump, Natural Gas
Cooling Air Conditioning
Flooring Hardwood, Laminate, Tile
Fireplaces Number 1
Fireplaces Type Electric, Living Room
Equipment Central Vacuum
Fireplace 1
Window Features Insulated Windows,Skylight(s),Vinyl Frames
Appliance Dishwasher, F/S/W/D, Range Hood, Refrigerator
Laundry In House, In Unit
Exterior
Exterior Feature Balcony, Low Maintenance Yard
Parking Features Driveway, Garage, Garage Double
Garage Spaces 3.0
View Y/N 1
View Mountain(s), Ocean
Roof Type Asphalt Shingle
Handicap Access Accessible Entrance
Total Parking Spaces 2
Others
Tax ID 018-181-252
Ownership Freehold
Pets Allowed Aquariums, Birds, Caged Mammals, Cats, Dogs
SIMILAR HOMES FOR SALE
Check for similar Single Family Homes at price around $1,545,000 in Nanaimo,BC

Active
$2,349,999
3856 GULF VIEW Rd NE, Nanaimo, BC V9T 6E2
Listed by Sutton Group-West Coast Realty (Nan)8 Beds 6 Baths 4,275 SqFt
Open House
$1,545,500
3875 Gulfview Dr, Nanaimo, BC V9T 6E2
Listed by REMAX Professionals (NA)5 Beds 6 Baths 2,955 SqFt
Active
$2,495,900
3887 Gulfview Dr, Nanaimo, BC V9T 6E2
Listed by REMAX Professionals (NA)5 Beds 8 Baths 5,107 SqFt

